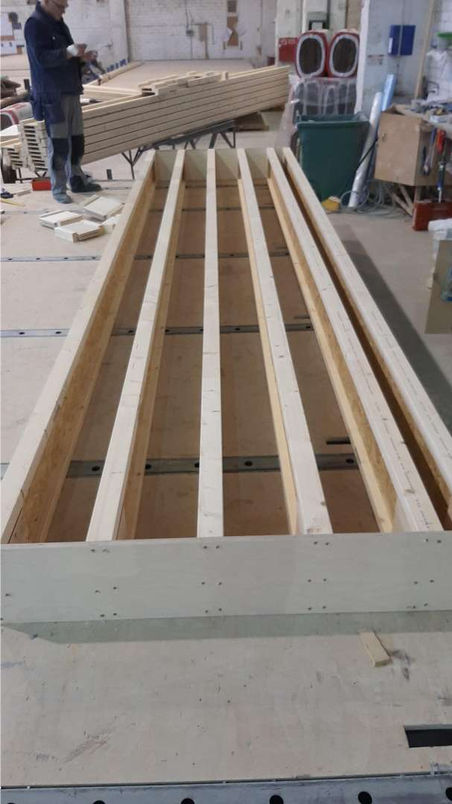top of page
FLOOR ELEMENTS
-
Normally produced ~2,4 m width and up to 13,5 m length
-
Timber, I-beams and/or glued timber frame with particle or chipboard on top
-
Lower floor in bathroom area
-
Holes and details prepared for stairs, steel beam/column etc.
-
Partly HVAC and other engineering possibilities acc. individual project
BALCONY AND GANGWAY ELEMENTS
-
Often with sloped surface
-
Assembled terrace boards elements acc. individual project
bottom of page









